
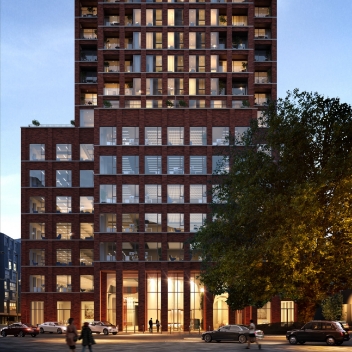
In this stage, our in-house façade specialists will analyse architectural requirements and deliver technically most appropriate, cost -effective and sustainable design solutions.
We will prepare specification of materials & products, select the right system, design typical details, prepare the installation method statement, Health and Safety guidelines, site logistic plans and other relevant project segments.
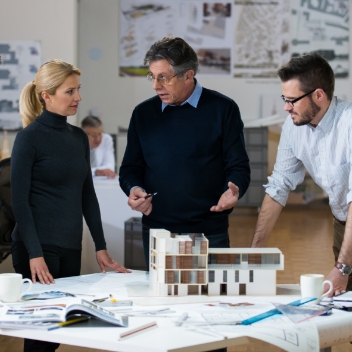


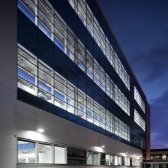
Our experienced team of consultants can work with contractors during the tender process to deliver a detailed study of the tender documents, ensuring maximum accuracy for every aspect of façade delivery.
We can advise and support when it comes to preparation of Bill of Quantities, materials take-offs, cost estimation, management of supplier quotations, technical regulations and quality policies.
We recognize architectural design management as essential in the project’s cycle, where we focus to analyse complex design processes, perceive bottlenecks, deliver design management tools, establish design and engineering processes and phases, integrate QA methodology and model specific parts or entire process systematically.
By synchronizing of structural performance, feasibility of construction, materials research, system selection, energy efficiency and systems maintenance, the result of our facade design & engineering service is a coherent and unique to your building identity.
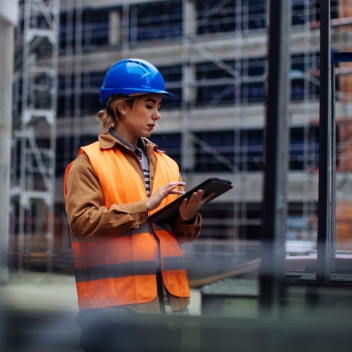

Consulting and guiding execution program and stakeholders’ coordination.
Managing and ensuring design and material selection stands within realistic budgets and cost expectations.
2D and 3D modeling and calculations.
Consulting and guiding design team to translate architectural design intent, into realistic feasible solutions.
Assessing the water drainage through façade and review of horizontal and vertical fire flanking strategy.
Consulting on production drawings and all other documents provided by your façade contractor.
Consulting and guiding design team to translate architectural design intent, into realistic feasible solutions.
Consulting on design drawings and details, design solution, structural calculations, system design and construction techniques to ensure adequate strength, stiffness, and stability.
Defining and establishing Design principles including and not limited to wind-loads, deadloads, movement and tolerances, thermal performance, acoustic performance, air permeability, material treatment, selection of materials, Bi-metallic corrosion, etc.

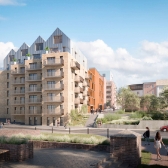
BIM is a key tool for the control and optimization of the building’s life cycle, from design phase to construction, continuing through the management and maintenance phase of the building.
The process encompasses several different design tools and methods with the final result of providing geometric, physical and performance characteristics of the construction elements. The virtual BIM model shall correspond exactly to architectural and engineering project parameters and shall represent comprehensive and useful building management resource.
Our team of engineers has extended experience in investigation of cladding materials, combustibility risk, structural integrity, cavity barriers, fire brakes and correct installations to ensure compliance throughout lifecycle of any remediation projects. Even with limited information we work to identify specific façade arrangements and associated cladding systems to give best possible cost-effective solution per project requirement.
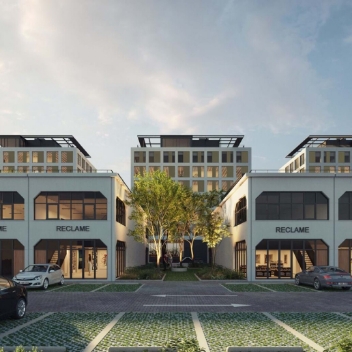
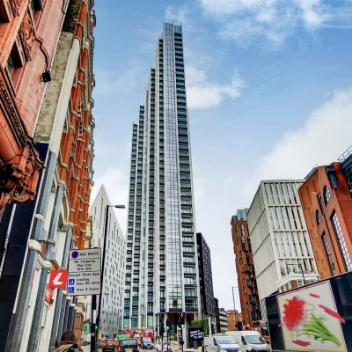
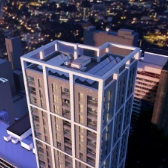
"*" indicates required fields